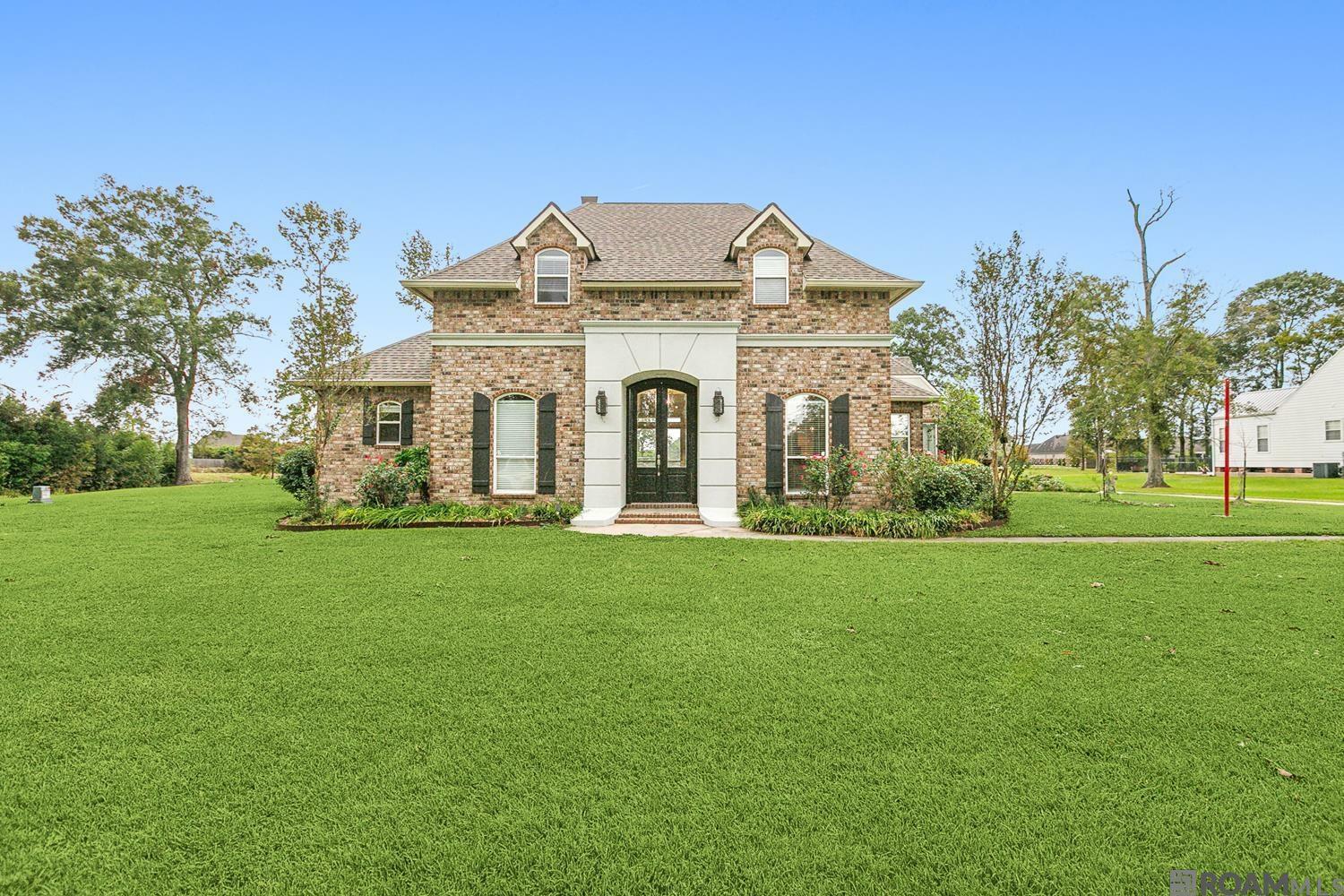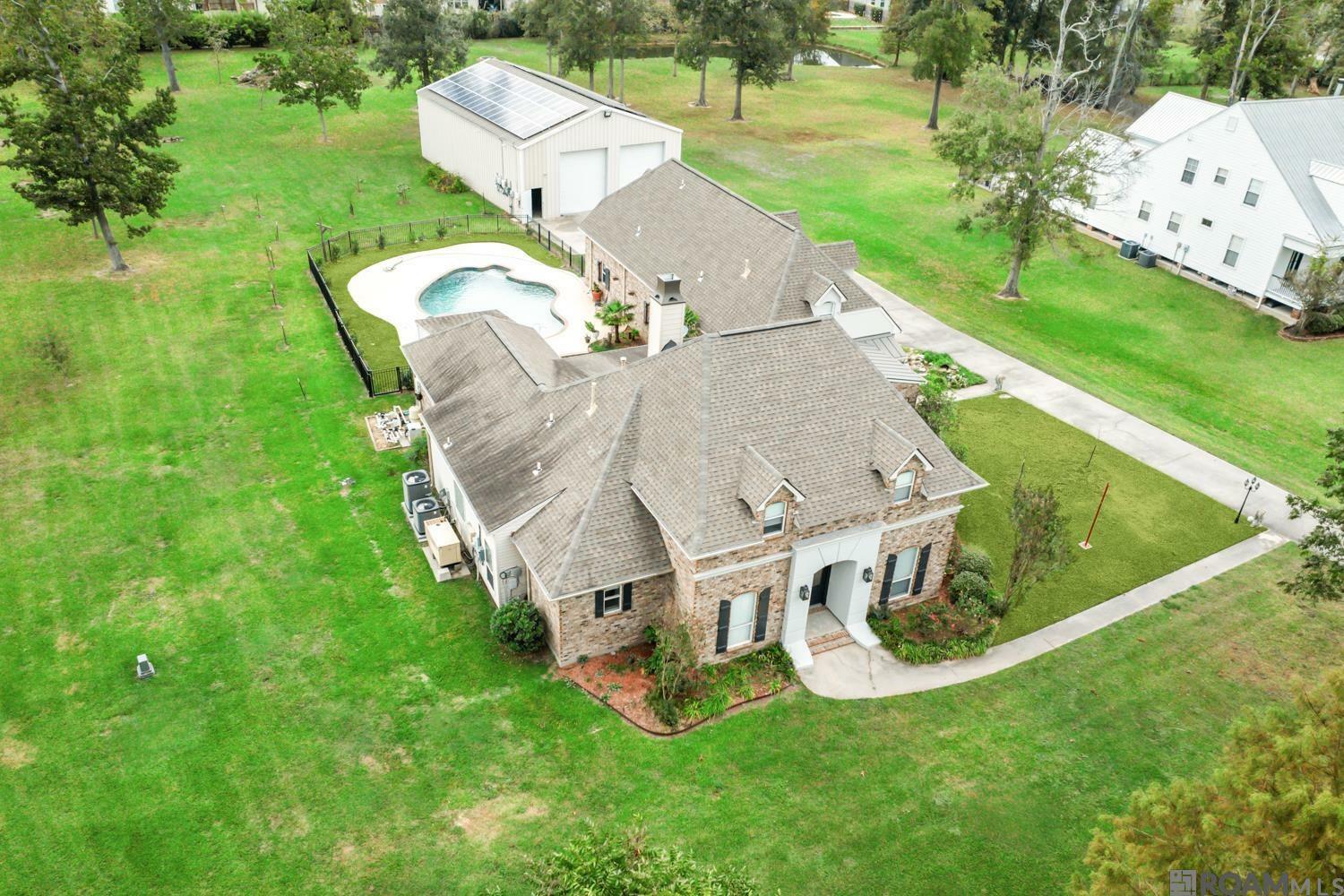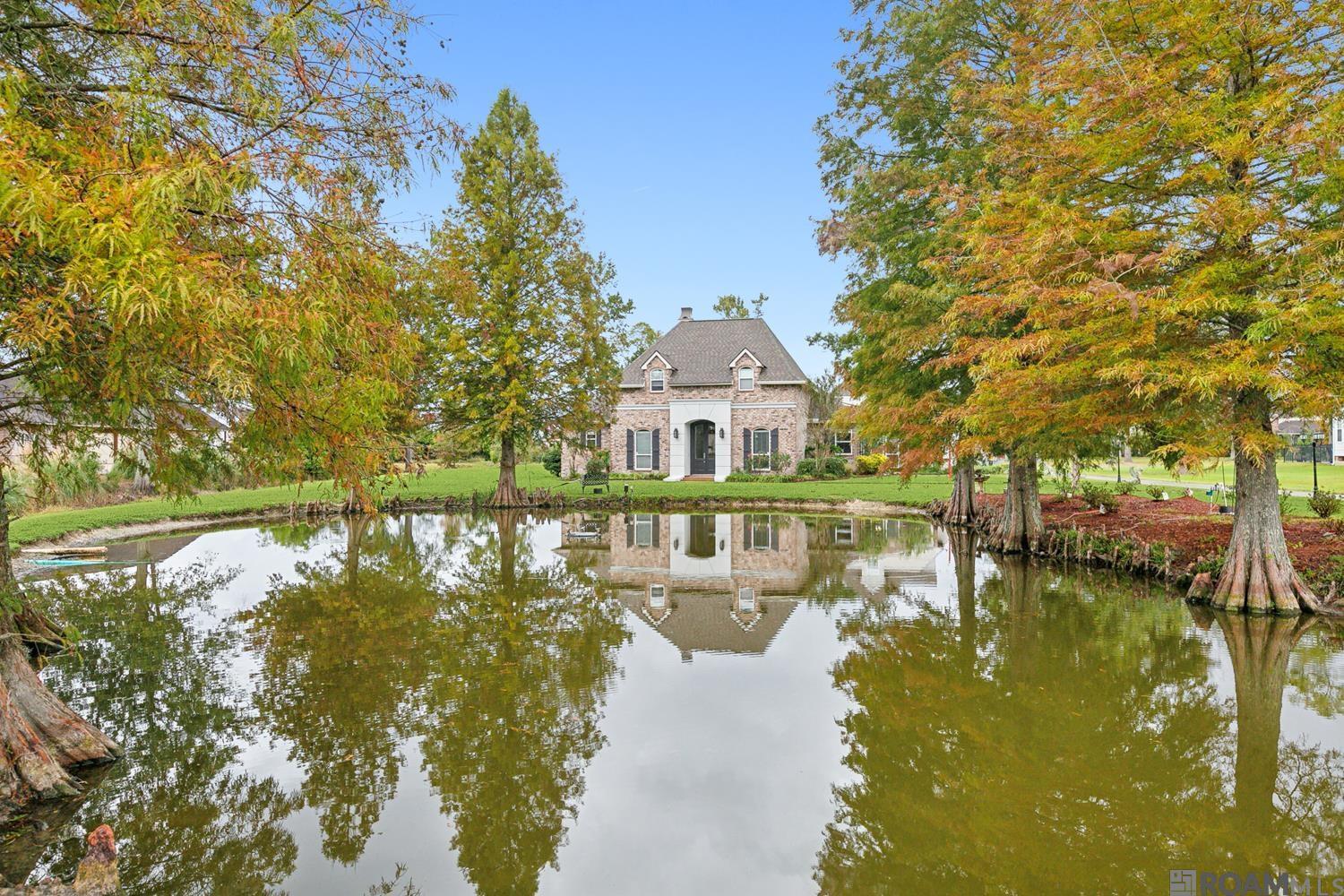


Listing Courtesy of: BATON ROUGE / Century 21 Investment Realty / Suzanne Stewart
40400 Abby James Rd Prairieville, LA 70769
Active (169 Days)
$999,998
MLS #:
2024020248
2024020248
Lot Size
2.4 acres
2.4 acres
Type
Single-Family Home
Single-Family Home
Year Built
2004
2004
Style
French
French
School District
Ascension Parish
Ascension Parish
County
Ascension Parish
Ascension Parish
Community
Abbey Estates
Abbey Estates
Listed By
Suzanne Stewart, Century 21 Investment Realty
Source
BATON ROUGE
Last checked Apr 19 2025 at 3:29 PM GMT+0000
BATON ROUGE
Last checked Apr 19 2025 at 3:29 PM GMT+0000
Bathroom Details
- Full Bathrooms: 4
Interior Features
- Attic Access
- Attic Storage
- Breakfast Bar
- Built-In Features
- Ceiling 9'+
- Multiple Attics
- Sound System
- Walk-Up Attic
- Wet Bar
- Laundry: Laundry Room
- Laundry: Inside
- Laundry: Washer/Dryer Hookups
- Dryer
- Wine Cooler
- Gas Cooktop
- Dishwasher
- Disposal
- Gas Water Heater
- Microwave
- Range/Oven
- Refrigerator
- Stainless Steel Appliance(s)
- Windows: Storm Window(s)
- Windows: Screens
Kitchen
- Granite Counters
- Kitchen Island
- Pantry
Subdivision
- Abbey Estates
Lot Information
- Rear Yard Vehicle Access
- Shade Tree(s)
Property Features
- Fireplace: 1 Fireplace
- Fireplace: Gas Log
- Foundation: Slab
Heating and Cooling
- Central
- Gas Heat
- 2 or More Units Cool
- Central Air
- Ceiling Fan(s)
Pool Information
- Gunite
- In Ground
- Salt Water
Flooring
- Ceramic Tile
- Vinyltile Floor
Exterior Features
- Roof: Shingle
Utility Information
- Sewer: Septic Tank
Garage
- Garage
Parking
- 4+ Cars Park
- Concrete
- Driveway
- Garage Faces Rear
- Rv/Boat Port Parking
- Garage Door Opener
- Total: 4
Stories
- 2
Living Area
- 3,957 sqft
Location
Listing Price History
Date
Event
Price
% Change
$ (+/-)
Apr 03, 2025
Price Changed
$999,998
-9%
-100,002
Feb 19, 2025
Price Changed
$1,100,000
4%
40,001
Dec 30, 2024
Price Changed
$1,059,999
-8%
-90,000
Nov 13, 2024
Price Changed
$1,149,999
13%
132,000
Nov 09, 2024
Price Changed
$1,017,999
-11%
-132,000
Estimated Monthly Mortgage Payment
*Based on Fixed Interest Rate withe a 30 year term, principal and interest only
Listing price
Down payment
%
Interest rate
%Mortgage calculator estimates are provided by C21 Investment Realty and are intended for information use only. Your payments may be higher or lower and all loans are subject to credit approval.
Disclaimer: Copyright 2025 Greater Baton Rouge MLS. All rights reserved. This information is deemed reliable, but not guaranteed. The information being provided is for consumers’ personal, non-commercial use and may not be used for any purpose other than to identify prospective properties consumers may be interested in purchasing. Data last updated 4/19/25 08:29




Description